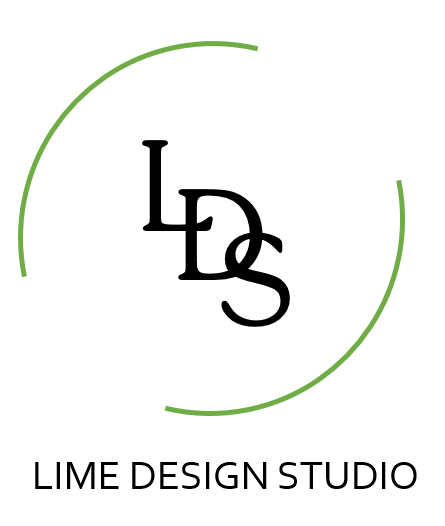DESIGN PROCESS
1.programming
Our client focused approach ensures we take the time to listen carefully to fully understand your project requirements and design goals. We begin this process with a meeting on site to familiarize ourselves with the space and discuss with you the scope of work, design style, budget, and timelines. We then prepare a formal fee proposal outlining the services that we will providing.
2.design concept
Once the fee proposal has been signed off, we put on our creative hats and develop a visual illustration package that will portray the overall design intent along with the proposed space plan. Our goal is to deliver results by showcasing a design that reflect your brand or personality while meeting your requirements.
3.construction drawings
After we get the green light from you on the design concept and space plan, this is where we get technical as we create a very detailed and thorough construction drawing package compliant with BC Building Code. A typical construction drawing set would include the following floor plans: Site Plan/Key Plan, Demolition Plan, Construction Plan, Reflected Ceiling Plan, Power Plan, Finishes Plan, Millwork and Elevations.
4.design development




